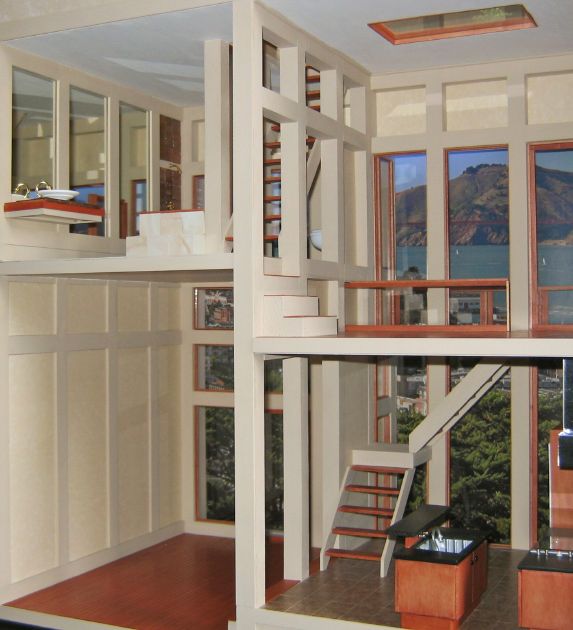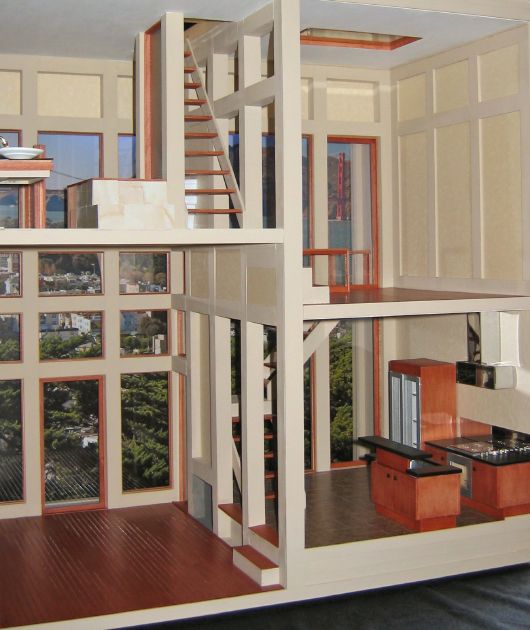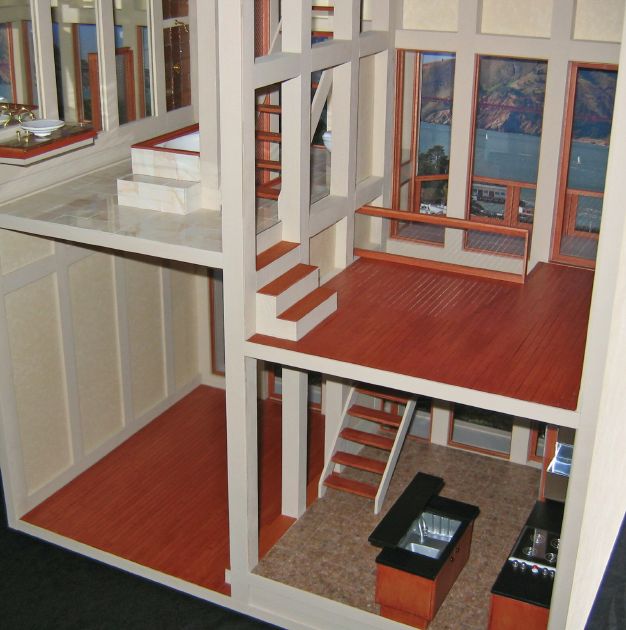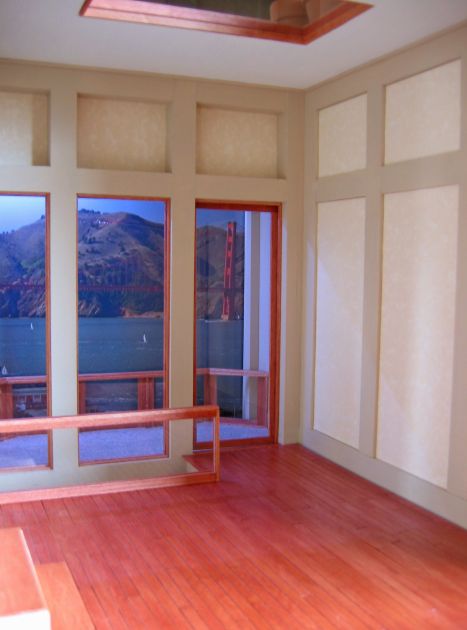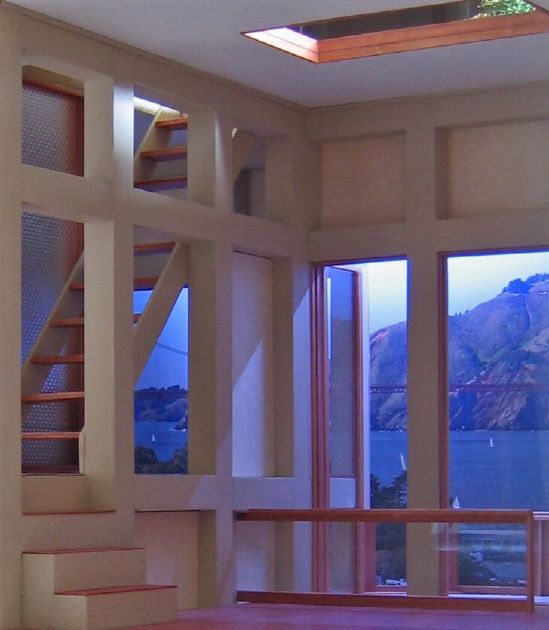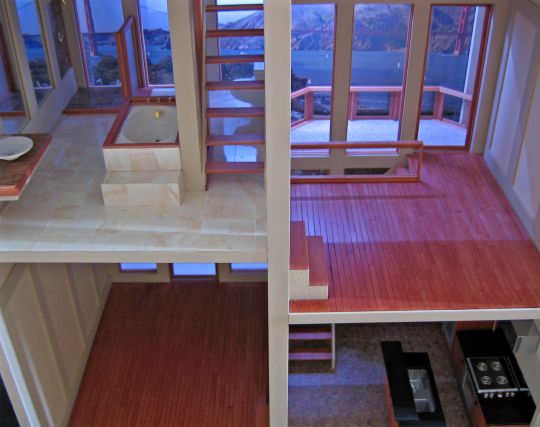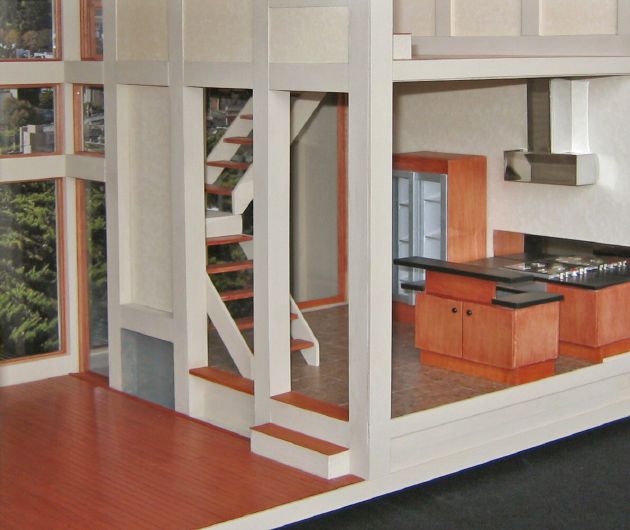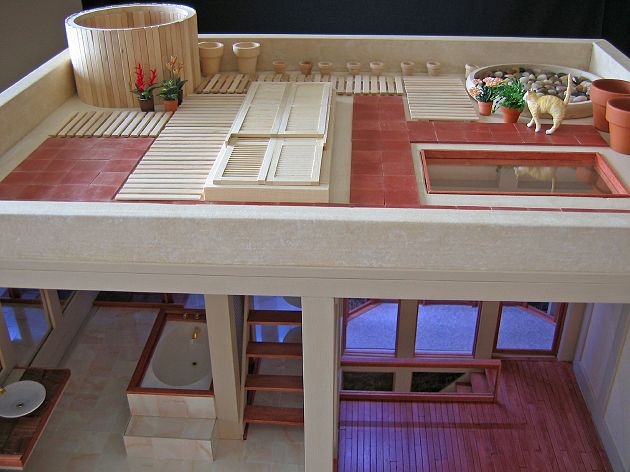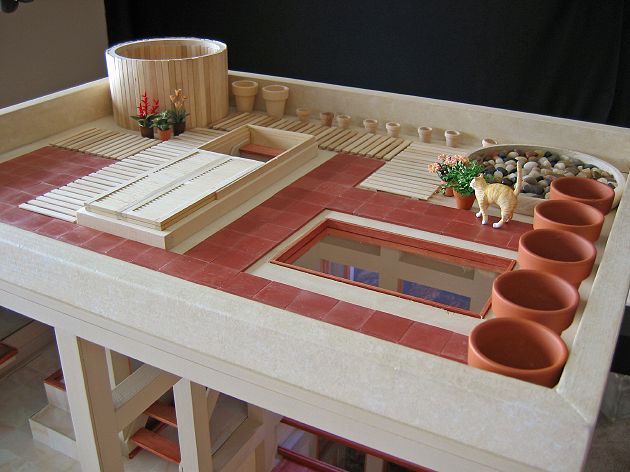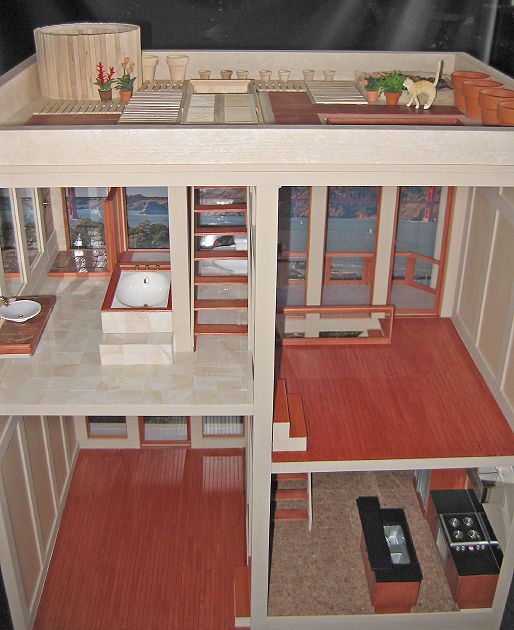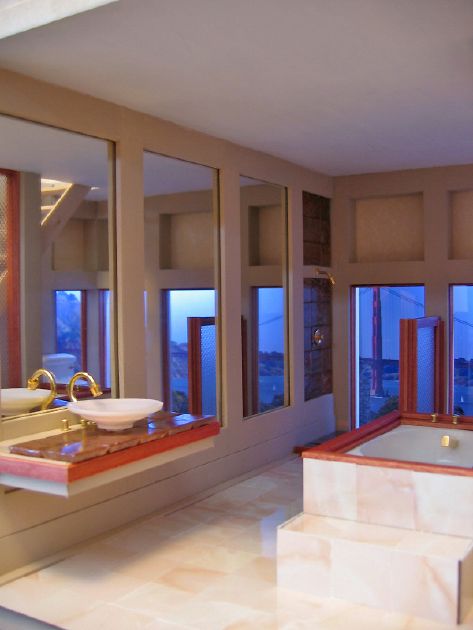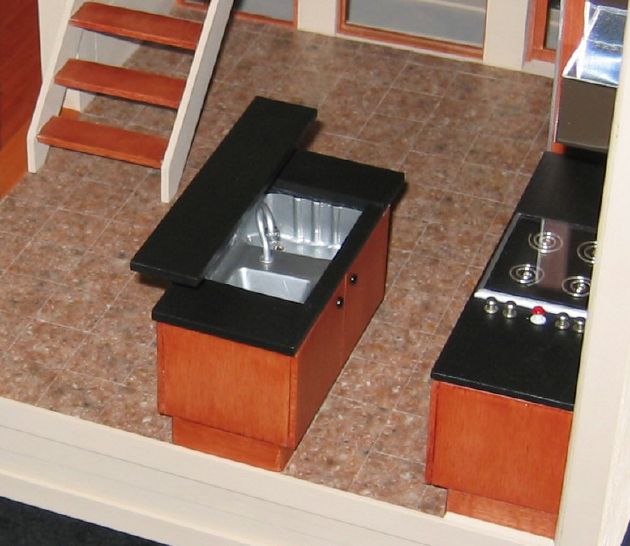Bridgeview
A true California native, the long-anticipated Bridgeview suite of rooms is a follow-up to Bridgewater (2003). Our client‘s wish list included words like "fusion" and "organic." Her note indicates that she is thrilled with the result:
"This is the most beautiful place I have ever seen. I love it so much and the roof top is to die for. I could never have imagined how wonderful it would turn out. I knew I would love it but this is more than I ever expected. Thank you so much!"
From the cherry stained floors and kitchen cabinets to the terra cotta tiles and pots of the rooftop garden, the details of Bridgeview echo the color of the Golden Gate Bridge and the glorious view of San Francisco Bay. To meet the client's wishes, the walls are neutral, and the rooms are awaiting her new furnishings.
For a contemporary room setting, the spaces are surprisingly warm and inviting. The split level rooms include living room with fireplace, kitchen/dining area, bedroom with skylight, and a large bathroom with oval tub and separate shower. We placed a large tiled balcony off the bedroom, and a terrace behind the living room and kitchen.
The rooftop garden area was designed with interconnected walkways of terra cotta tiles and wood planks, with a hot tub in one corner and space for a Zen garden in the other corner. We also included plenty of space for plants, a hammock, table and chairs. The garden is accessed from below via a sliding hatch cover.
For more details, click on the thumbnail views below.

