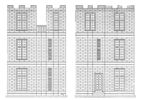Brighton Hall
Towering over the surounding countryside is a new structure named Brighton Hall. This splendid manor house harkens back to the late sixteenth century, when the English Renaissance flourished. During this period, a new generation of architects, French and Italian, introduced new characteristics and influences to the aristocracy. Masons and carpenters labored to create lavish houses. Gothic elements were blended with classical themes, and the nobility embraced new decorative themes of fantasy and abundance.
For more details, click on the thumbnail views below.

Brighton Hall Front
|

Brighton Hall Rear
|

Bay at Night
|

Interior Through Window
|

Interior Detail
|

Parapet Detail
|

Exterior Detail
|

Window Closeup
|

Elevation Drawing
|
|
The paradox of the Elizabethan era is demonstrated in Brighton Hall. It is at the same time sumptuous and austere. Brazen. Intimate. Inviting. Aloof. When Elizabeth ascended the throne in 1558, the traditional styles of the earlier age were evolving from disciplined order into openness, freedom, and experimentation. This was the age of Shakespeare. The ambitious architecture was designed to be magnificent. The nobility lived in private splendor and rural isolation. Privacy and escapism were key, and clandestine meetings took place high above the fray, in secluded towers. Now, approach Brighton Hall by night, to sights of blazing torches and the sound of hoofbeats.
Brighton Hall brings to our collection the eccentric grandeur of the Elizabethan era. In keeping with the collection itself, which is dedicated to light in the interiors of the houses, this tall, handsome structure features numerous large, rectangular windows. Three stories indicate nobility; the lofty tower rooms are strictly for show. The flat rooftops are perfect for surveying formal, patterned gardens and distant, verdant hills. Befitting the style, there is no attic, for the servants were housed separately from this quiet, secretive house.
A narrow staircase winding its way up through the house connects a maze of eight rooms, including two bedchambers, plus four rooftop terraces. Brighton Hall is constructed of solid pine, with an aged faux-stone finish, and features leaded glass and stained glass windows hand made by Sue Veeder. Dimensions: 25" square base; 38" tall.
|









