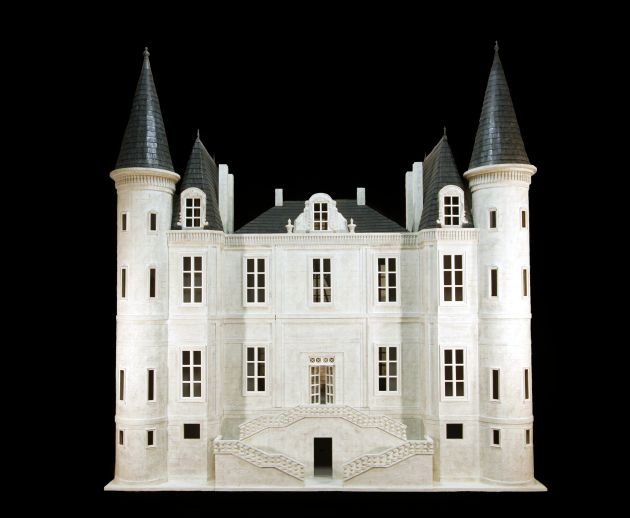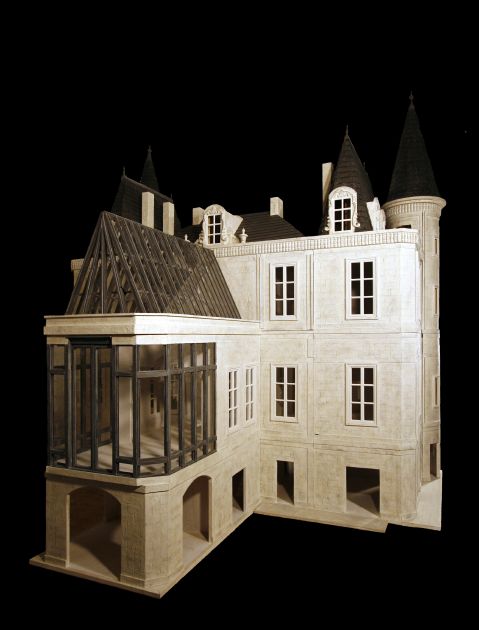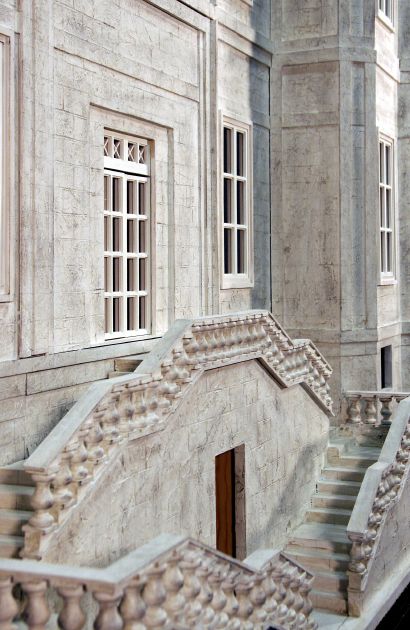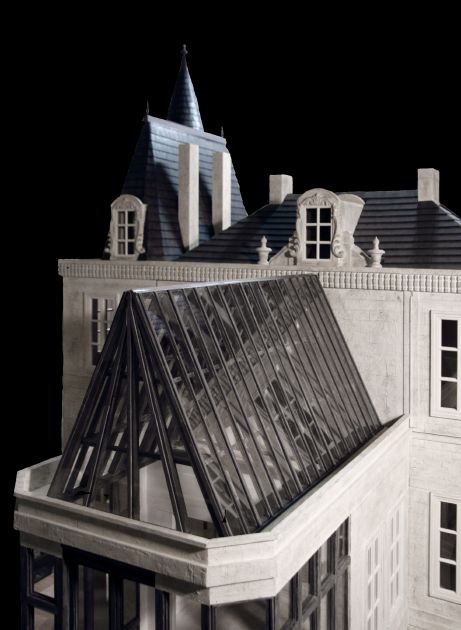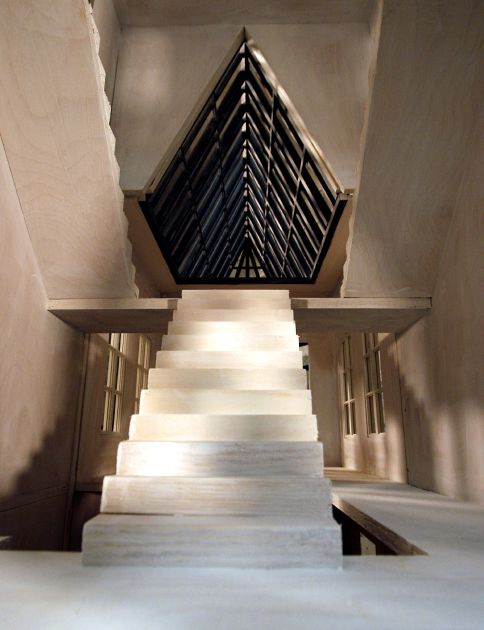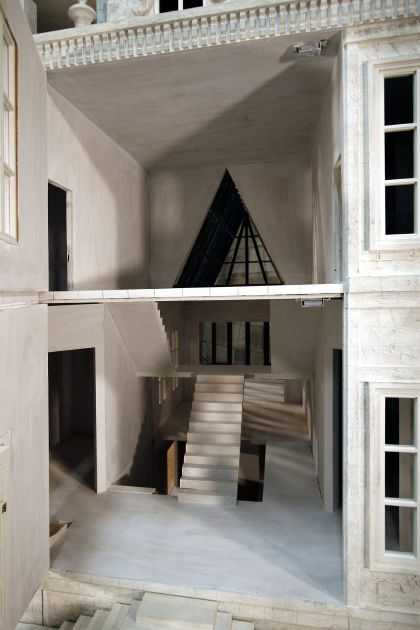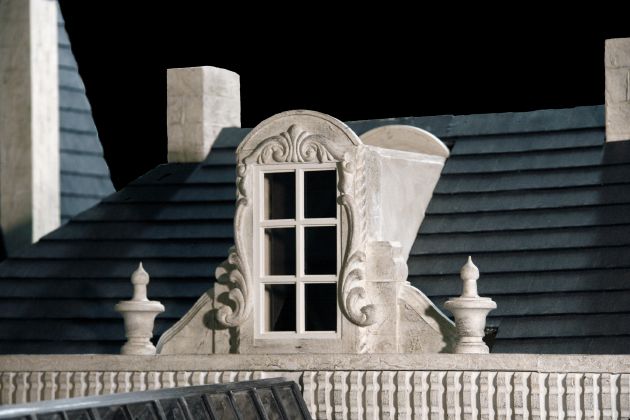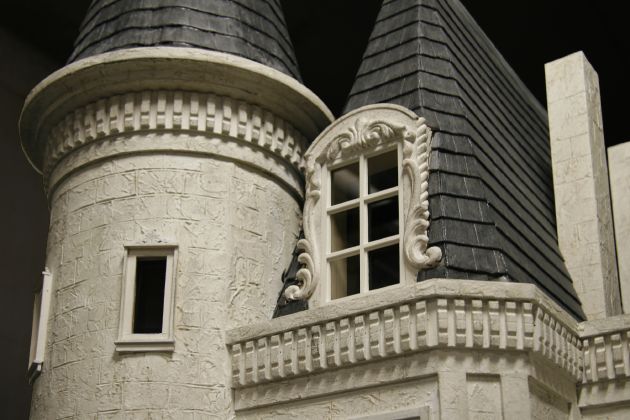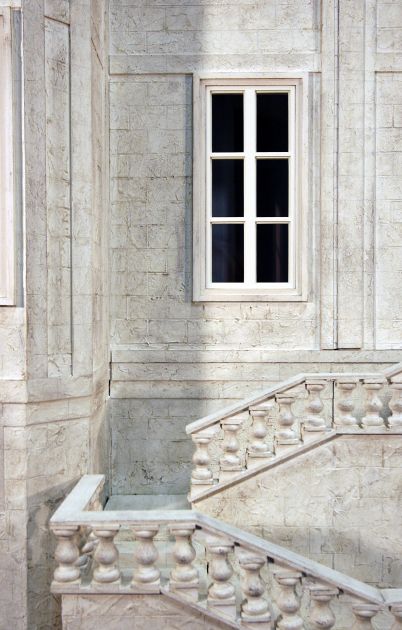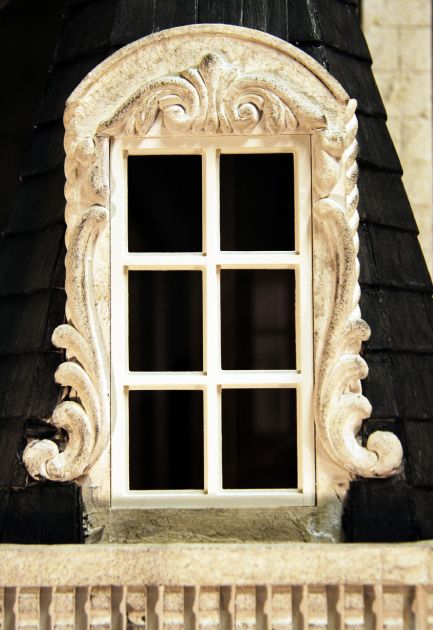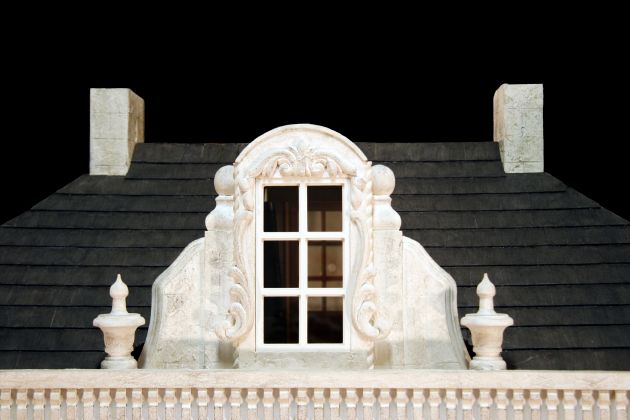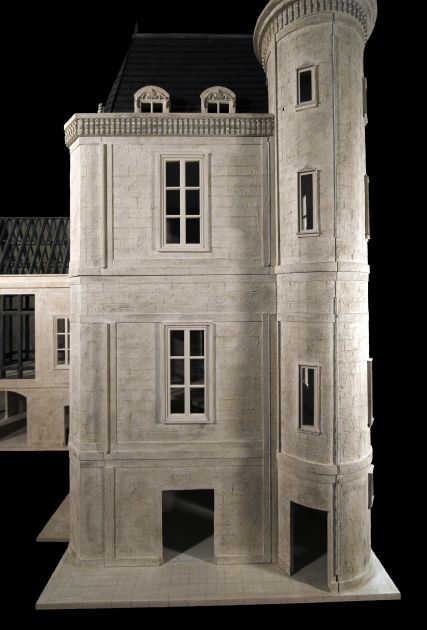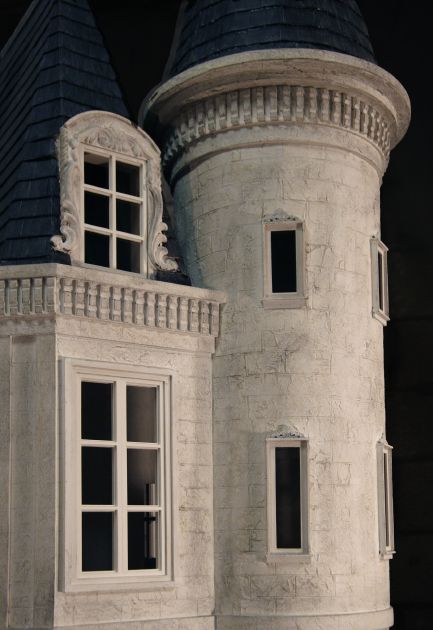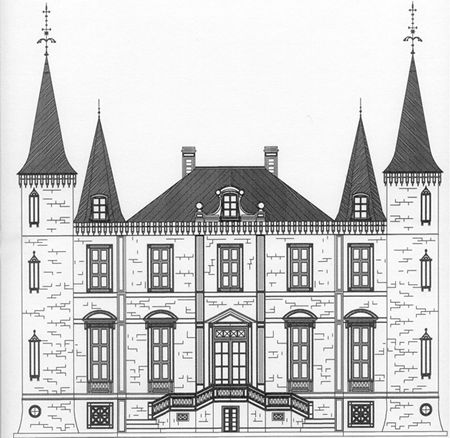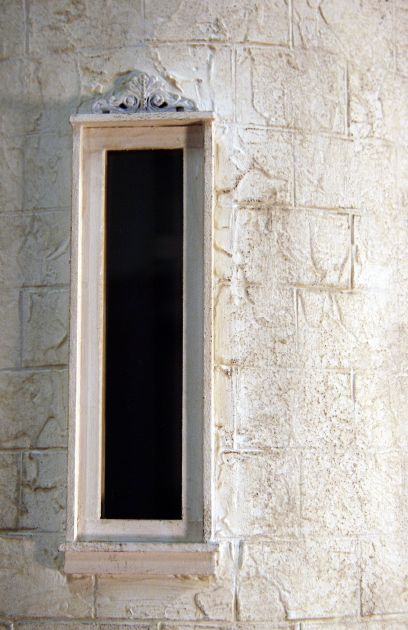Chateau des Songes
As a little girl, my client dreamed of having a dollhouse of her own, so the idea for this project was really born at that time. What it has become is truly the stuff of dreams: a magnificent chateau with thirty-three rooms ready to decorate and fill with wonderful treasures.
Chateau des Songes (Castle of Dreams) is a composite of Bordeaux Chateaux, not an exact replica. We studied the elements and features that pleased us and translated them into the 1/12 scale. Part of the grandeur of the piece is from its sheer size alone. On its stand, the chateau towers more than 100 inches (254 cm) – enough to dwarf even a tall adult. Imagine standing before its grand façade as a child!
Thousands of hours over a three-year period have brought the chateau to this point, with its finished exterior and decorator ready interior. The structure itself is comprised of eight sections, built from plywood, pine and poplar. The corner towers were particularly difficult to fashion, but Mark devised the means to produce the intended design. The faux slate roof and the aged stonework each required ten coats using various colors of paint to produce the desired effect. The windows and front doors were handmade by Mark.
Even before production began, Mark spent months planning the project with his client, to achieve a floor plan and spacious rooms that would be sufficiently grand. The ballroom ceiling is 32” high! Arriving at the chateau by carriage, you would enter through the porte cochere, then follow steps up to the foyer with its grand staircase, or walk across a bridge to the formal salon and all glass conservatory. The front of the chateau features an elegant double set of steps leading to the main entrance.
In addition to the enormous ballroom, there is a foyer, a three story stair hall with double staircase, grand salon, reception room, large dining room, petite salon, kitchen, butler’s pantry, wine cellar, billiard room, cigar room, music room, library, conservatory, powder room, cloak room, his and her bedchambers with private sitting rooms, bathrooms and dressing rooms, art gallery, maid/valet quarters, nursery, and of course the tower rooms.
This has been Mark’s largest house project and one of the final estate style homes for the Pine Island Collection. He will serve as consultant for the finishing of the chateau interior, and we hope to provide photographs of the rooms in the future as they unfold under the creative hand of the collector/owner of Chateau des Songes.
For more detail, click on the "Preview" thumbnail below.

