City Loft
I was inspired to build a city loft as a miniature room setting after visiting the SoHo loft of a friend in Manhattan. Something about the contrast of old and new spoke to me...the antique brick walls and exposed steel beams against new wood floors and a modern fireplace. A stainless steel kitchen would be the perfect touch for this industrial turned residential setting. See the loft below as dressed by the owner.
This particular room setting is actually a loft within a loft. The living area features a fireplace and a very tall ceiling with skylight. A half step up from the main room there is another area for the kitchen or another use. A modern staircase leads to a lofted area overlooking the main room. This could be the bedroom or office space.
If the walls of this loft could speak, one might hear the voices of industry giving way to modern life in America.
For more details, click on the thumbnail views below.

Fireplace End Close View |

Fireplace End Long View |
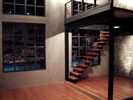
Loft End Close View |

Loft End Long View |
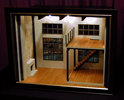
Proscenium View Left |
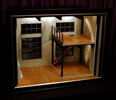
Proscenium View Right |
City Loft at Home |
||
|
Our friend and client continued to develop perfectly the theme we each had visualized for City Loft. It is decorated as its permanent resident would wish — casually, but with careful attention to expansive living in a modest space. She offered these thoughts about her approach to the design and furnishing:
Below are nine photos showing City Loft in its permanent home — furnished and dressed by the owner as she describes above. For more details, click on the thumbnail views below. |
||
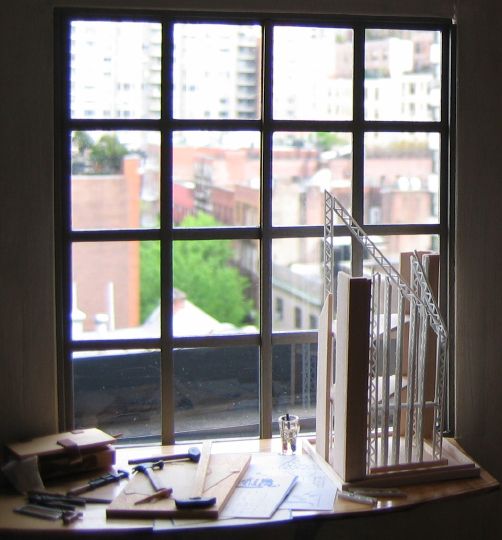
City View |
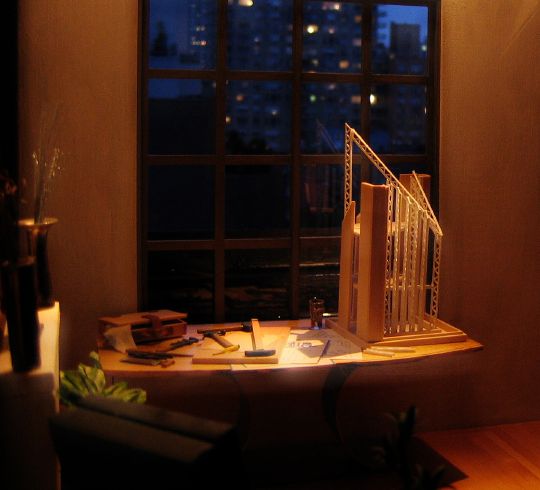
Quiet Night at Home |
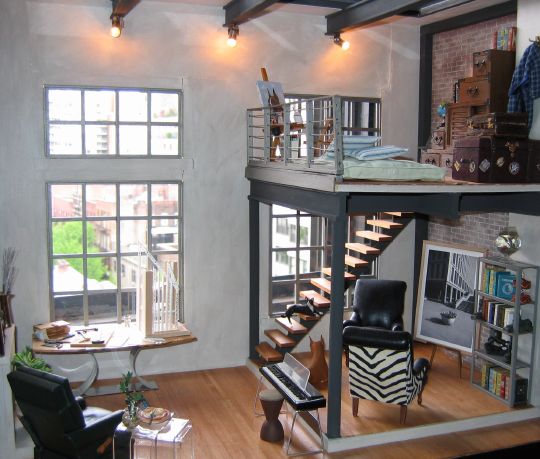
Bright & Cheery |
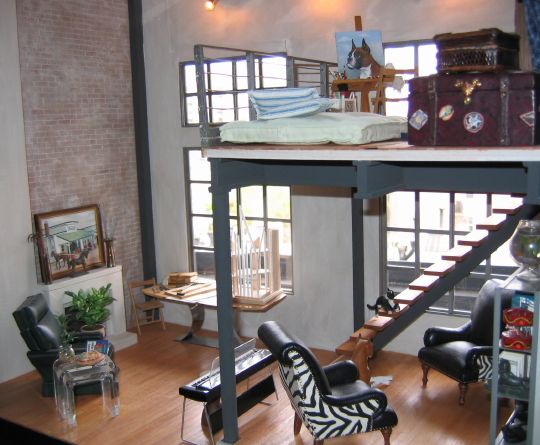
Antiqued Brick Walls |
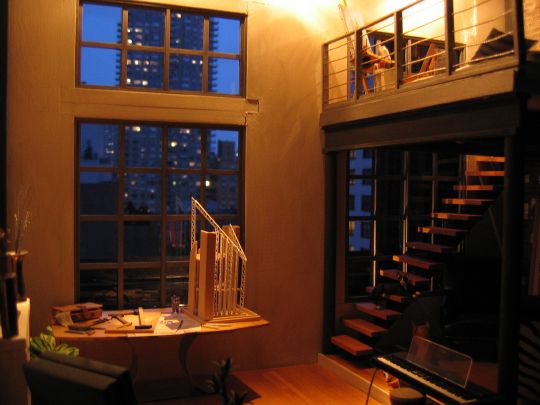
Distant Lights |
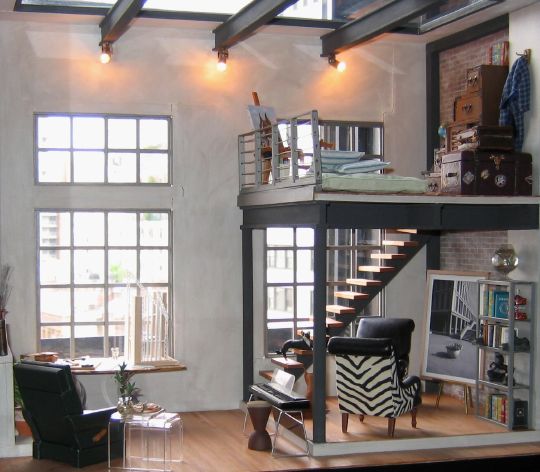
Skylight |
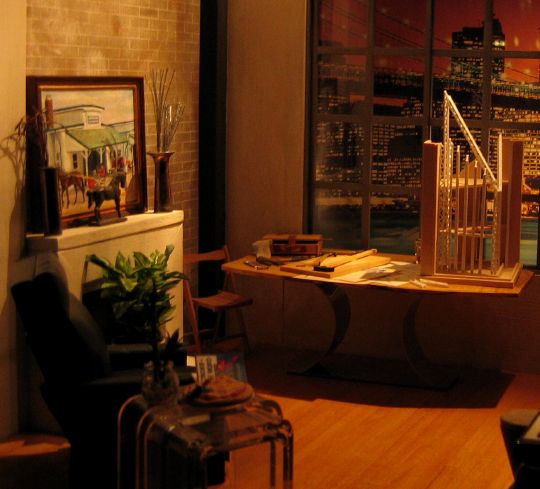
Subdued Light |
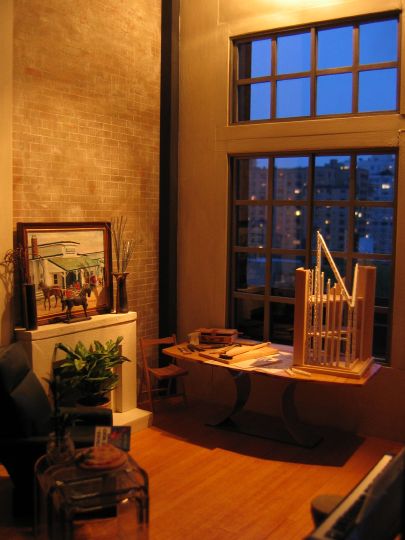
At Dusk |
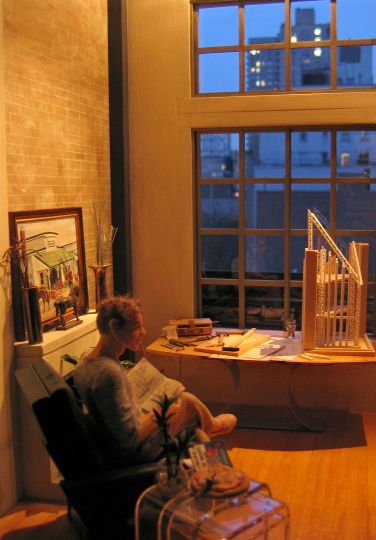
Comfortable Home |
|
The roombox itself is constructed of birch plywood and solid pine, painted satin black, and enclosed on the front with a high quality wood frame, which is hinged for easy access to the room. The interior was created using pine, poplar, basswood, acrylic paint, satin ribbon, glass and plexiglass, and stainless steel wire. The loft floors are stained in natural teak. The antique bricks are hand painted using ten colors. Adjustable spotlights and backdrop lighting can be augmented with additional fixtures.
|
||
