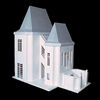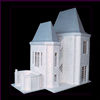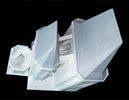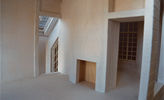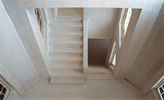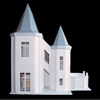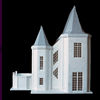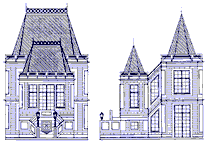Le Pavillon des Étoiles
Renaissance châteaux were not fortified castles, unlike their medieval predecessors. Rather, they were luxurious residences, built by sophisticates as centers of culture and refinement. Gothic tradition yielded to Italian influence, resulting in a progressive blend of styles.
The steep roofs reached toward the heavens, like fantastic castles in the sky. This progressive spirit lives in the houses and estates by Mark Turpin, where old meets new through innovative and unusual designs. For more details, click on the thumbnail views below.
For more details, click on the thumbnail views below.

