Tamarind Manor
Neoclassical in style, Tamarind Manor has a stately portico with Corinthian columns, graceful arches, a wonderful promenade around the top floor, and a sun-splashed solarium.
For more details, click on the thumbnail views below.
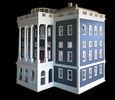
Front of the House
|

Welcome!
|
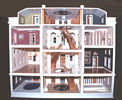
The Back View
|
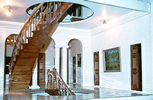
The Entrance Hall
|
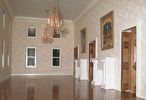
Tamarind Ballroom
|
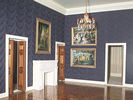
The Dining Room
|
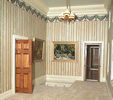
The Breakfast Room
|
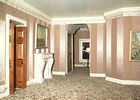
First Master Suite
|
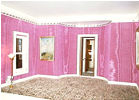
Second Master Suite
|
|
This impressive mansion has four stories with thirty rooms to explore! Neoclassical in style, Tamarind Manor has a stately portico with Corinthian columns, graceful arches, a wonderful promenade around the top floor, and a sun-splashed solarium. The exciting rooms include a ballroom, formal dining room, breakfast room, kitchen, six bedrooms, five bathrooms, a library and a billiard room. There is also an indoor swimming pool and a ballet studio. An interior fountain splashes beneath a circular staircase, which is open to the stained glass window in the ceiling four floors above. Floors of hand-laid wood, marble and tile are augmented by fine fabric wall coverings throughout. Crystal chandeliers and wall sconces give a warm glow to these beautiful rooms. The house is scaled at 1:12, 52"W x 40"D x 52"H.
|