Villa di Luce
This classic European Orangerie is truly a "House of Light." Developed for a unique homesite in a citrus grove, Villa di Luce is now complete. Check out the stunning interiors and night views. For more details, click on the thumbnail views below.
For more details, click on the thumbnail views below.
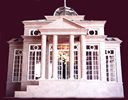
Welcome!
|
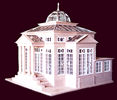
Northwest View
|
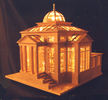
Front at Night
|
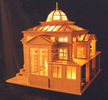
Night From Rear
|
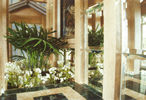
Interior View 1
|
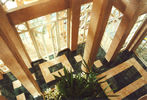
Interior View 2
|

Workmanship Detail
|

Overview
|

Elevation Drawing
|
|
Orangeries were constructed as greenhouses in Europe from the 1300s, to house citrus trees in a climate-controlled environment. Over the next 500 years, the increasingly elaborate structures evolved into pleasure palaces, theatres, and entertainment complexes. Orangeries were eventually built as residences, culminating in large, ornate palaces. From humble beginnings, elegance has evolved. Now complete, this classic European Orangerie is truly a House of Light.
Villa di Luce is a glass conservatory designed and built in the tradition of the European orangeries. Twenty-four handmade windows and a detailed glass ceiling bring light to the beautiful interior. Marble floors of green and rose are reflected in sparkling mirrored walls. A scale copy of the Tiffany Fawn stained-glass window gives the rooms a splash of color. Under the glass dome, a living miniature tree and delicate flowers grow.
The inviting entry leads to five small rooms on split levels.
The dimensions of the house are 25" x 25" x 25", scaled 12:1.
Villa di Luce is wired for electricity.
|









