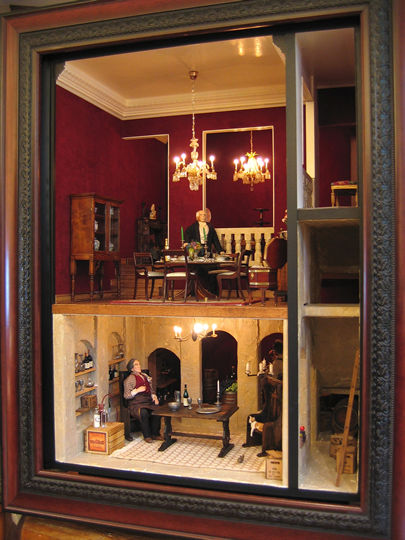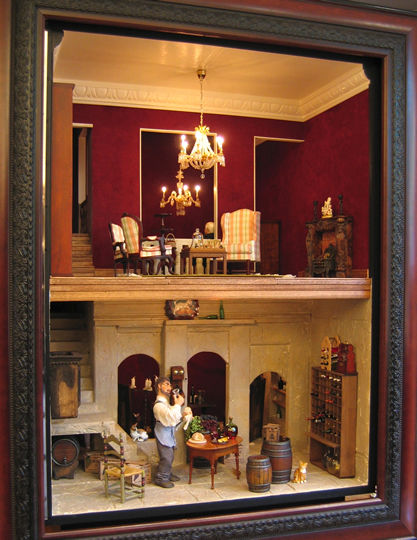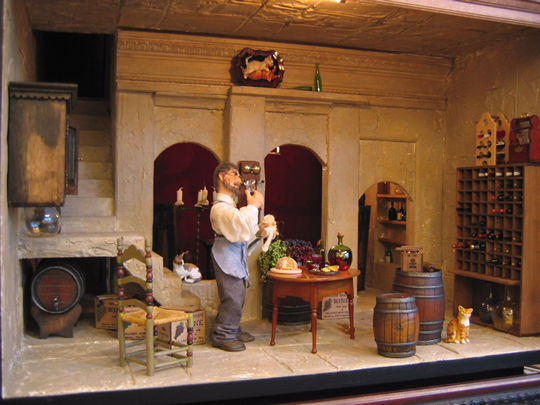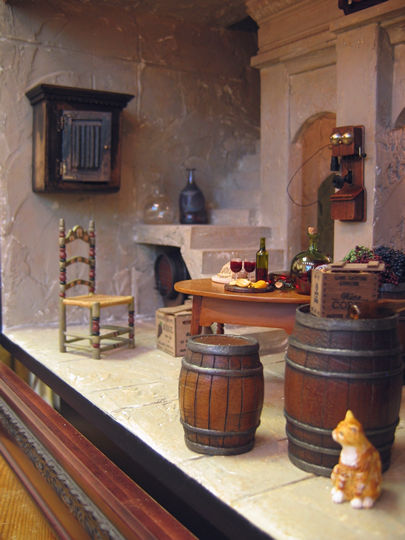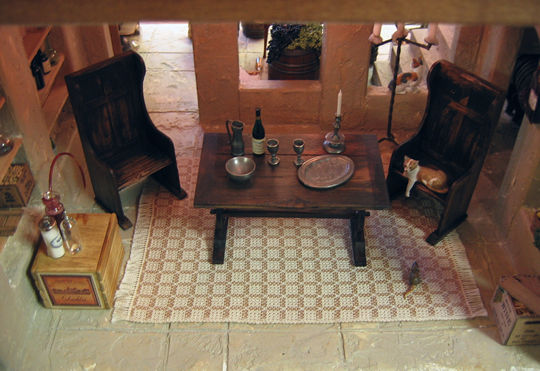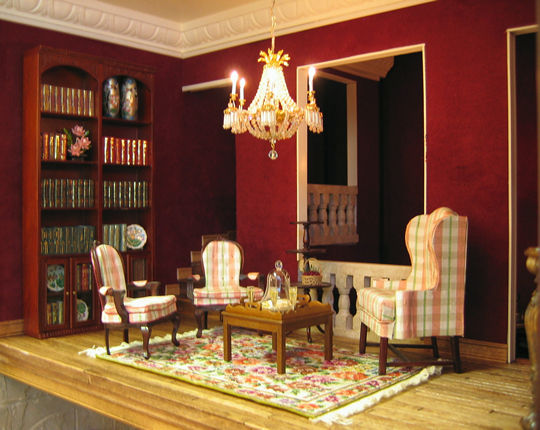Wine Cellar
Our new Wine Cellar was commissioned as a follow-up to the dark paneled Silver Shop. This is Mark's first double-sided roombox, viewable from front or back. Both sides have hinged mahogany frames to access the interior. Two pairs of rooms are divided in the middle to create four separate areas that blend together under one theme. Stacked staircases follow a corkscrew pattern downward from the narrow entrance hall, through a sitting room and down a few more steps to the dining room. There, a secret door leads to the wine cellar below. This setting is a study in contrasts, with elegant formal rooms above a rustic stone cellar. Phyllis Tucker provided the crystal chandeliers, and the collector assembled furnishings and accessories to complete the scene.
For more details, click on the thumbnail views below.

